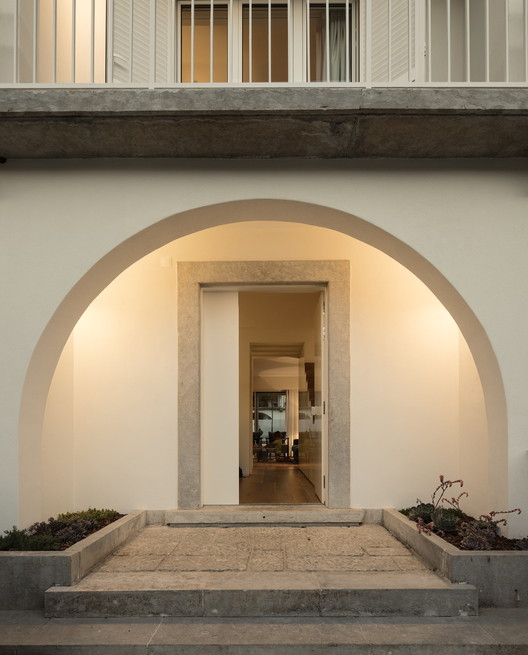

建筑位于 Restelo 区,更准确地说在该社区西侧的50年代半独立式住宅区内,临近 Restelo 繁华的商业街。

设计旨在后院一侧的房屋加建,拆除现有的遮住主要立面的加建部分。

建筑的背立面被完全重新设计,使后院的尺度感发生变化:一层的后院入口被设计成一个同建筑一样宽的坡道。这种设计方法加强了室内和室外,客厅和花园的联系,并通过使用大面积玻璃门的方法产生视觉延伸。

建筑师设计了一个入口大厅,从这里可以通往厨房、客用卫生间、通往楼上的楼梯、以及前方的餐厅和客厅。楼梯的阁楼安装了储藏柜。二层由两间卧室,一个共用卫生间和一个带有衣橱的套房组成。为了更好地利用空间,建筑师设计了一条纵向走道,让通往各个卧室和阁楼更加方便。

With respect to the interior, an entrance hall is created, which distributes to the kitchen, to the guest toilet, to the stairs that give access to the 1st floor and ahead to the dining/living-room. The garret of the stairs is used to install a cabinet. The 1st floor is composed by 2 bedrooms, one shared bathroom and a suite with closet. In order to obtain a better use of the space a longitudinal corridor was designed, enabling the bedrooms distribution and the access to the attic.

整个阁楼是一个宽阔的多用途房间,三面折线形屋顶让空间充满自然光,并且可以直接看到楼下花园的景观。
翻译:廖橙



























