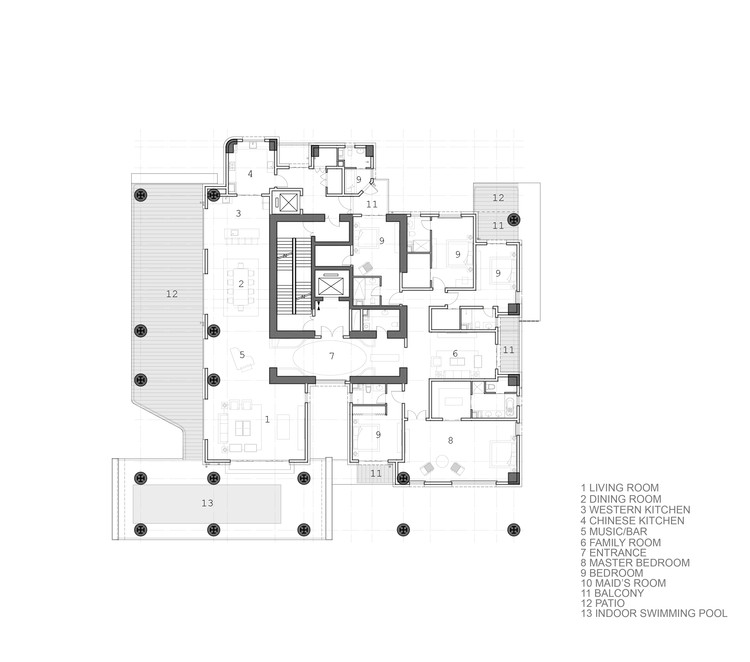

瀚海晴宇住宅总建筑面积为21.5万平方米,由9个高层住宅楼,3个生活辅助建筑合围中心花园组成。三个生活辅助设施分别是专供小区居民娱乐的会所、物业用房、和一个九班的幼儿园。全小区采用地下停车。各塔楼的户型不同, 包含90、180、220、330、650户型。

会所的功能包含咖啡店,茶室,健身房,泳池,和零售设施。在一期时会所暂作项目的售楼处。会所与物业用房、幼儿园一起为小区居民提供了完整的便民设施。本项目位于中国郑州郑东新区CBD副中心之上,定位为高级住宅社区,着眼为区域的标杆性项目。因此项目在功能规划及建筑设计上都强调打造一个高端的生活环境。

项目以“云”这一自然景观为设计概念,一方面体现人与自然结合的设计思想,同时也把整体项目打造高科技云社区的概念形象的延伸到了建筑层面。

The primary consideration for the building design was to create a residential development which set itself apart from the typical high rise residential complex found in the City. This goal is accomplished on two fronts, by architectural design and by programming. The programming is accomplished through the inclusion of high-end luxury amenities within the units and the site, and by providing residential units with large areas. Through the architecture we break down the massing and repetitiveness usually found in this type of construction by producing visual ambiguity in the size and type of residential units from an exterior view. This ambiguity is created by giving the residential towers the illusion of large expansive glass walls through the use of a hybrid curtain wall system of glass and aluminum panels. This hybrid system is used to mask the punched stacked openings of typical residential construction and blur the distinction between solid wall and opening. The ambiguity is reinforced by the exterior balconies and patios, which swoop from floor to floor, turn around corners at different points, and extend in various lengths along the building faces.

建筑立面的设计采用了大面积的深色玻璃板,使各塔楼主体部分与白色的流线型露台、阳台形成强烈对比, 在视觉上凸显出挑部分的轻盈灵动感。此外,会所、生活配套设施楼和幼儿园这三栋公共建筑延续了塔楼的建筑语汇, 同样强调了有机及流线的外形。仿佛每栋建筑都是镶嵌在茫茫云海之中的一朵祥云。


整个项目的主要设计目标是将本项目在建筑设计及功能上与传统居住建筑有所区分。在功能上,项目尽可能采用大户型并配置了符合高端使用人群需要的生活辅助设施。在建筑设计上, 我们利用多重设计手段将一般住宅建筑存在的呆板、重复性强的立面效果打乱。通过利用阳台露台尺寸的不同来模糊视觉上的重复性。

另外,通过将玻璃板、铝合金板看似随机但理性的布置。该设计手法模糊了传统住宅上建筑外墙和窗户的明显区分。































