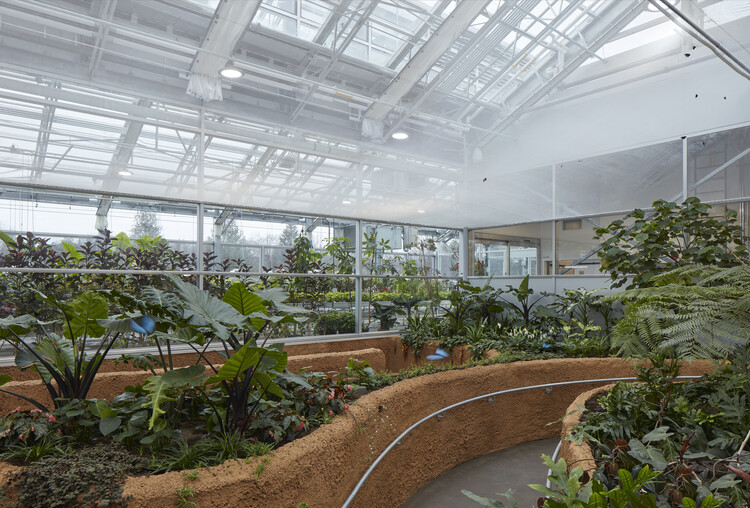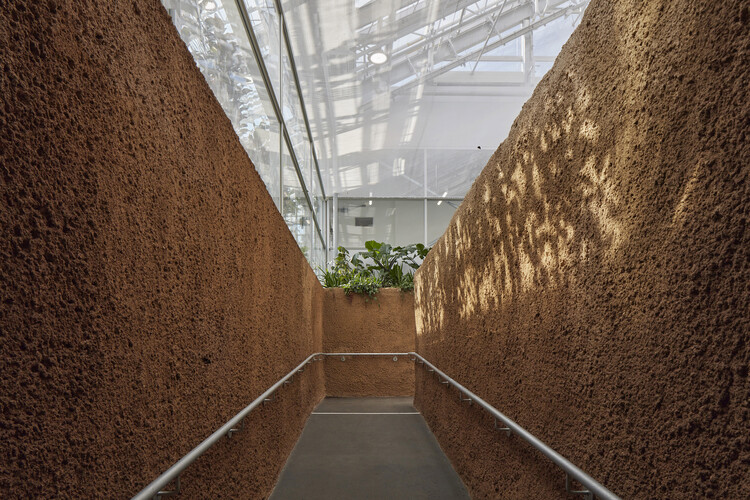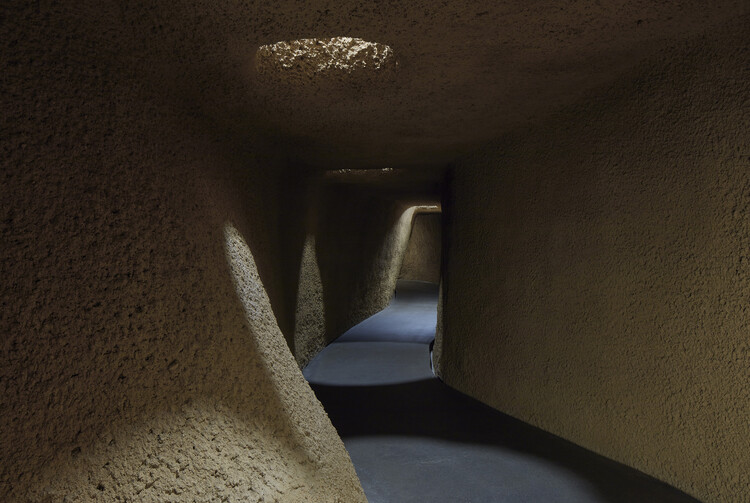
- 项目年份: 2022
-
摄影师:James Brittain

加拿大最大的自然科学博物馆综合体,委托 Kuehn Malvezzi 和蒙特利尔事务所 Pelletier de Fontenay 以及 Jodoin Lamarre Pratte 事务所,与位于柏林的景观建筑事务所 le balto,共同设计新的蒙特利尔昆虫饲养所。这个联合体在 2014 年以融合建筑和自然的概念,赢得了该国际竞赛项目。




新的昆虫饲养所取代了城市中从 1990 年开始存在的前饲养所建筑,特点是详细展示保存的昆虫和活体物种繁衍的栖息地。设计基于对于 400 年来的博物馆、 桔园、温室以及其他建筑的详细分析上,对自然世界进行展示和分类。在重新思考人类与非人类生物之间关系的关键时刻开放,新的蒙特利尔昆虫馆为自然历史博物馆展现了一个重要的新途径。

昆虫馆的外部建筑通过三个原型结构可见,传达了一种轻巧的建构过程,并与植物园原有的景观相融合。一个封闭的蝴蝶花园作为放松的迎客空间。花园向下倾斜直到温室的底部,那里包含了一个中央大厅和活体昆虫的生活环境。在温室之外,一个神秘的植被土丘从地表冒出来。这个茧状的穹顶保存着昆虫馆的藏品。

在内部,一个穿过建筑的经过编排的路径使用无障碍的展示和沉浸式感官体验,消解了人类与自然之间的分隔:一个地下的迷宫使观众的感官失去方向,模仿了昆虫的视野、听觉与运动;穹顶的喷射混凝土大厅容纳了昆虫馆的非凡展览;充满光线的大生物馆让观众在自然栖息地中近距离接触昆虫。


为了让建筑与它的栖息者和游客真正共生,并符合其 LEED 黄金认证的目标,昆虫馆结合了几种生物气候和可持续发展的原则和技术。建筑的朝向和材料允许在温室区收获最多的太阳能。这些热量被回收并重新分配到建筑的其余区域之中。一系列额外的系统也支持了建筑的生物气候学方法,比如纺织遮阳、电动百叶、地热井、屋顶水回收以及使用当地的、可持续的、无挥发性有机化合物的材料。
文字说明由建筑师提供,由 ArchDaily 翻译及整理,如需转载请邮件联系 ArchDaily ,未经允许擅自转载至其他平台, ArchDaily 将采取措施以维护本平台合法权益。
译者:谢靖嵘













































