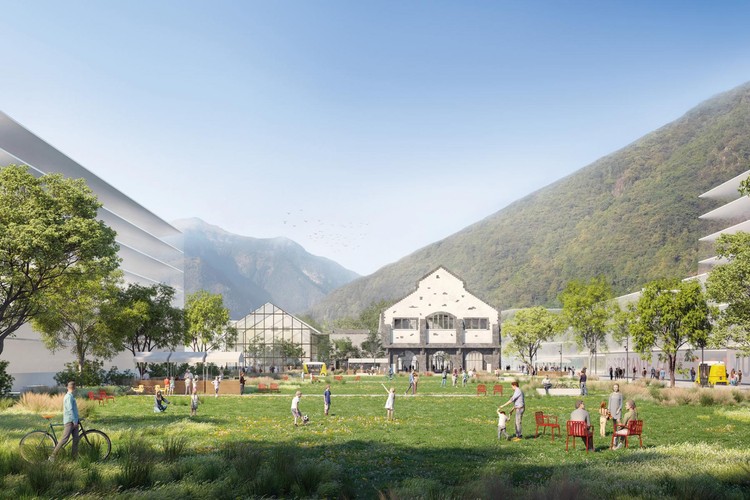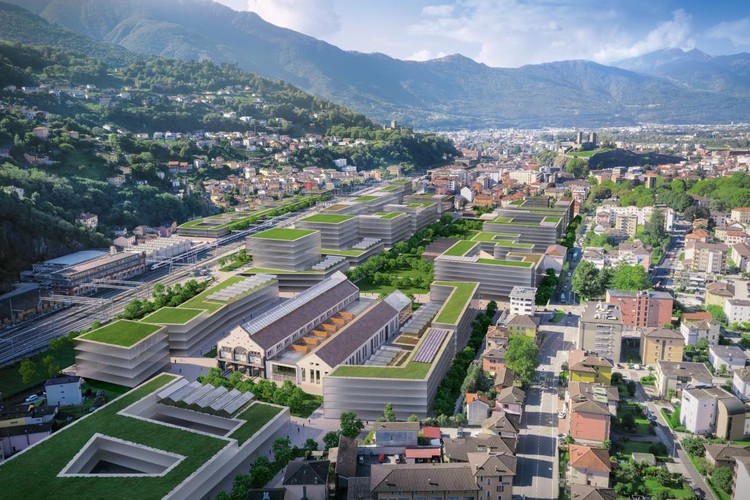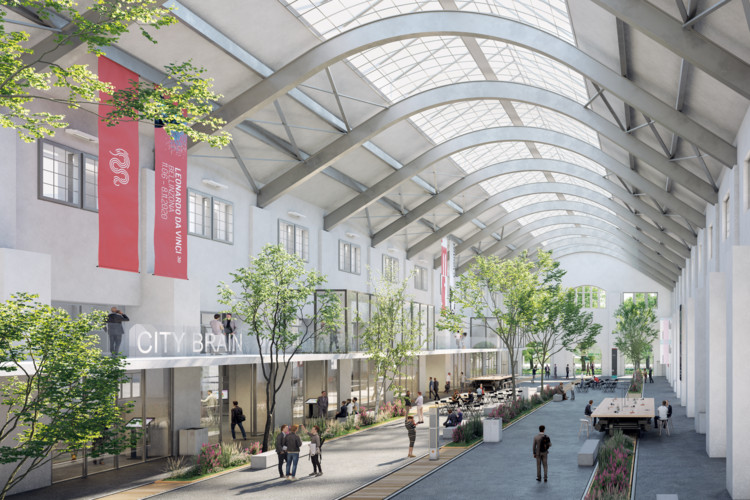
TAMassociati为瑞士的Officine工业现场设计了新的“面向未来”的再生计划。 该团队与sa_partners和一名叫做Franco Giorgetta景观设计师合作提出了一份大型总体规划设计提案,以此来探索瑞士高山城市的阶段性发展。
该项目被称为“Ticino港湾城市生活实验室”,概述了大部分城市地区和Bellinzona工业区的发展情况。130年来,它一直是这座城市的经济驱动力,提议将Officine SBB前建筑群清晰地表述为三个大型项目。项目中心是大型公共空间和种植了绿植的基础设施,而这个重新归化的区域的两侧则计划进行建筑开发,构想为自治且灵活的街区。
正如该设计组所说,一条“绿色公里”将被建立起来,连接南北路线上的河流和山脉;同时,一个以商业、管理、行政、教育和先进研究项目为特征的区域也将被建造。这将与市政功能相结合,包括学校、创新公园和合作住房。该设计组还为不同类型的混合住宅设想了一个开放的系统:从同居和高级合住到可负担住房以及混合功能的跃层阁楼。
“Ticino港湾城市生活实验室”项目是由州,市政府和SBB-瑞士铁路局委托进行的一项并行研究任务。
新闻来源:TAMassociati
译者:张熠菲

Dubbed the Porta del Ticino – Urban Living Lab, the project outlines the development of a large part of the urban territory and industrial Officine Bellinzona site. For 130 years it was the city’s economic driving force, and the proposed project articulates the former Officine SBB complex as three large belts of program. At the center is a large, public space and green infrastructure, while the sides of this re-naturalized area is planned a building development conceived as autonomous and flexible blocks.


As the team explains, a 'green kilometer' will be created to link the river and the mountain along the north-south route, with a built-up area characterized by commercial, managerial, administrative, educational and advanced research programs. This combines with municipal uses, including schools and the innovation park, as well as cooperative housing. An open system is envisioned for different types of hybrid residences, from cohousing and senior cohousing to affordable housing and mixed use lofts.
Porta del Ticino – Urban Living Lab project is a Parallel Study Mandate commissioned by the Canton, Municipality and SBB-Swiss Railways.
News via TAMassociati





