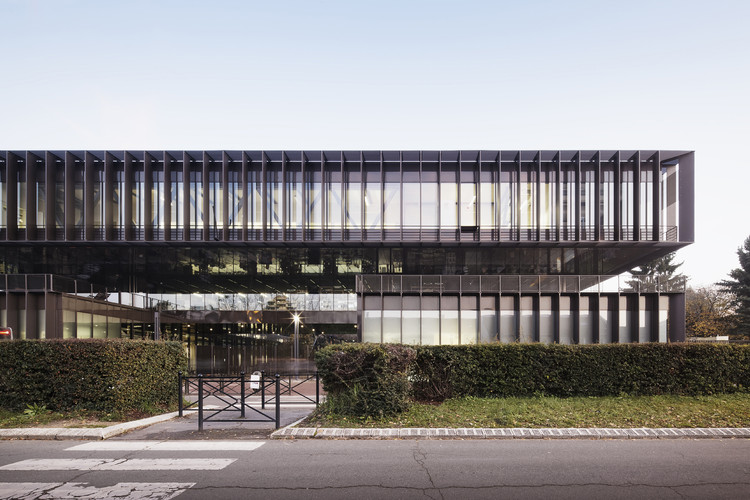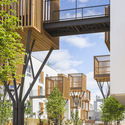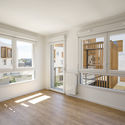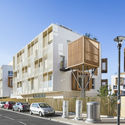
Fa Guo
法国农舍改造 Le Pré aux Pierre / bureau David Apheceix
https://www.archdaily.cn/cn/956341/fa-guo-nong-she-gai-zao-le-pre-aux-pierre-bureau-david-apheceixPilar Caballero
法国工程师学院大楼 / TANK Architectes + COSA**
https://www.archdaily.cn/cn/956607/fa-guo-gong-cheng-shi-xue-yuan-da-lou-tank-architectes-plus-cosa-star-starPilar Caballero
北48°Breitenbach景观酒店 / Reiulf Ramstad Architects
https://www.archdaily.cn/cn/956069/bei-48-degrees-breitenbachjing-guan-jiu-dian-reiulf-ramstad-architectsPaula Pintos
漫步空间,采石场公园小径 / Reiulf Ramstad Arkitekter
https://www.archdaily.cn/cn/930132/cai-shi-chang-de-gong-yuan-xiao-jing-wu-duan-feng-guang-jiang-shu-wu-duan-gu-shi-reiulf-ramstad-arkitekterPaula Pintos
‘回旋镖’小屋Mouvaux / TANK Architectes
https://www.archdaily.cn/cn/955159/hui-xuan-biao-xiao-wu-mouvaux-tank-architectesPilar Caballero
巴黎文化体育中心 / Bruther
https://www.archdaily.cn/cn/954764/ba-li-wen-hua-ti-yu-zhong-xin-brutherDaniel Sánchez
Château de Selle 葡萄酒庄 / Carl Fredrik Svenstedt Architect | CFSA
https://www.archdaily.cn/cn/907311/chateau-de-selle-pu-tao-jiu-zhuang-carl-fredrik-svenstedt-architect-cfsaPilar Caballero
树之公寓Prado Concorde / Valode & Pistre

-
建筑师: Valode & Pistre
- 面积: 28000 m²
- 项目年份: 2019
-
厂家: Saint-Gobain
https://www.archdaily.cn/cn/954301/shu-zhi-gong-yu-prado-concorde-valode-and-pistreValeria Silva
L’Equatoria ‘折角’公寓 / Christophe Rousselle Architecte
https://www.archdaily.cn/cn/954126/lequatoria-zhe-jiao-gong-yu-christophe-rousselle-architectePaula Pintos
艾格莫尔特社会住房 / Thomas Landemaine Architectes
https://www.archdaily.cn/cn/772167/ai-ge-mo-er-te-she-hui-zhu-fang-thomas-landemaine-architectesCristian Aguilar
马克斯-雅各布托儿所 / Olivier Palatre architectes
https://www.archdaily.cn/cn/954087/ma-ke-si-ya-ge-bu-tuo-er-suo-olivier-palatre-architectesAndreas Luco
Val de Scarpe教育中心 / Guillaume Ramillien Architecture

https://www.archdaily.cn/cn/954119/val-de-scarpejiao-yu-zhong-xin-guillaume-ramillien-architectureAndreas Luco
南特岛27单元集合住宅 / Atelier Maxime Schmitt Architecte
https://www.archdaily.cn/cn/954038/nan-te-dao-27dan-yuan-ji-he-zhu-zhai-atelier-maxime-schmitt-architecteAndreas Luco
巴黎 Les Tiennes Marcel 住宅 / Mohamed Omaïs & Olivia Gomes architects
https://www.archdaily.cn/cn/867079/ba-li-les-tiennes-marcel-zhu-zhai-mohamed-omais-and-olivia-gomes-architectsValentina Villa
BT06仓库改造,建筑师的集合办公 / Nadau Architecture
https://www.archdaily.cn/cn/953613/bt06cang-ku-gai-zao-jian-zhu-shi-de-ji-he-ban-gong-nadau-architectureAndreas Luco
罗曼维尔公寓,结合树屋与阳台增加社群粘度 / Brenac & Gonzalez & Associés
https://www.archdaily.cn/cn/899287/luo-man-wei-er-gong-yu-brenac-and-gonzalez-and-associesDaniel Tapia











.jpg?1611159099)
.jpg?1611159713)
.jpg?1611157794)
.jpg?1611159392)
.jpg?1611159478)




































































.jpg?1607959244)
.jpg?1607960134)
.jpg?1607959549)
.jpg?1607959647)
.jpg?1607959163)