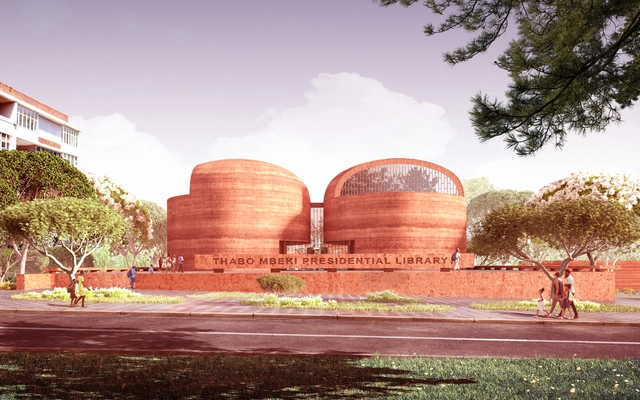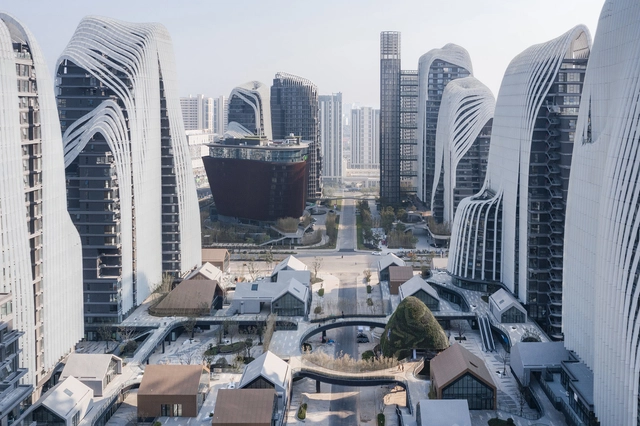-
ArchDaily
-
戴维·阿德贾耶
戴维·阿德贾耶: 最新资讯
 Architectural model of the new KNMA New Delhi. © Adjaye Associates and KNMA
Architectural model of the new KNMA New Delhi. © Adjaye Associates and KNMA基兰-纳达尔艺术博物馆(KNMA)在第 18 届国际建筑展——威尼斯双年展期间展示了其新建筑的建筑模型,作为策展人特别项目的一部分,名为Mnemonic,在威尼斯的Arsenale - Artiglierie展出。该建筑由加纳裔英国建筑师 David Adjaye 爵士与当地注册建筑师 S. Ghosh & Associates 合作设计,将成为印度最大的文化中心。 该项目计划于 2026 年在德里开放。




 + 3
+ 3
https://www.archdaily.cn/cn/1001851/david-adjaye-zai-2023-nian-wei-ni-si-jian-zhu-shuang-nian-zhan-qi-jian-gong-bu-liao-yin-du-zui-da-de-yi-zhu-he-wen-hua-zhong-xin-de-she-jiMaria-Cristina Florian
 亚伯拉罕诸教之家 - 全景 © Adjaye Associates
亚伯拉罕诸教之家 - 全景 © Adjaye Associates亚伯拉罕诸教之家(Abrahamic Family House)由Adjaye Associates设计,位于阿拉伯联合酋长国首都阿布扎比萨迪亚特(Saadiyat)文化区,并在完成后跻身成为这一城市的标志性项目。亚伯拉罕诸教之家包含了三个独立的礼拜之处及配套的聚集和对话空间:一座伊斯兰教清真寺、一座基督教堂、以及一座犹太会堂。项目于 2019 年宣布开启,通过国际竞赛选出最终的设计者。这个跨越多信仰的综合体项目现今正式落成,并于 2023 年 2 月 16 日向礼拜者开放。从 2023 年 3 月 1 日起,游客也可以进入其中、进行导览参观。




 + 12
+ 12
https://www.archdaily.cn/cn/997212/adjaye-associates-zai-a-bu-zha-bi-da-zao-kua-xin-yang-zong-he-ti-xiang-mu-ya-bo-la-han-zhu-jiao-zhi-jiaMaria-Cristina Florian

过去的一周中,我们邀请读者来票选 2023 年建筑界最高荣誉奖普利兹克奖得主。自 1979 年设立以来,普利兹克建筑奖每年都会颁发给在世或对人类和建筑环境做出重大成就的建筑师,其被认为是“该行业的最高荣誉”。
一如往常,普利兹克奖将于 3 月公布,且今年的评审团成员也没有变化。该国际奖项由芝加哥的普利兹克家族通过凯悦基金会设立,其目的是“表彰一位或多位在世的建筑师,且其作品展现了一种包括天赋、远见和承诺在内的品质结合,通过建筑艺术对人类和建成环境产生了持续且重大的贡献”。
https://www.archdaily.cn/cn/997514/archdaily-du-zhe-tou-piao-2023nian-pu-li-zi-ke-jiang-zui-ju-qian-li-de-zhuNicolás Valencia
 2022年蛇形画廊,黑色教堂 / Theaster Gates 设计效果图,内部视图。图片来源:Theaster Gates 工作室
2022年蛇形画廊,黑色教堂 / Theaster Gates 设计效果图,内部视图。图片来源:Theaster Gates 工作室美国艺术家西斯特·盖茨(Theaster Gates)日前发布了他为第21座蛇形画廊创作的方案。2022蛇形画廊第一次由非职业建筑师设计,被命名为“黑色教堂”(Black Chapel),“将向英国传统手工艺致敬”。在阿德贾耶建筑事务所的专业支持下,画廊将于2022年6月10日星期五向公众开放,地点位于伦敦肯辛顿花园(Kensington Gardens)。
https://www.archdaily.cn/cn/976492/2022nian-she-xing-hua-lang-hei-se-jiao-tang-she-ji-zhe-zhi-jia-ge-ji-yi-zhu-jia-xi-si-te-star-gai-ciChristele Harrouk
 © Adjaye Associates
© Adjaye Associates戴维·阿德贾耶被授命为巴巴多斯遗产区的首席设计师,该项目致力于记录和讲述奴隶制对巴巴多斯和西半球文化及国家的影响。该项目将建成包括一个纪念馆、一个博物馆和一个研究机构,后者主要负责介绍巴巴多斯在奴隶贸易历史中的关键作用,它是数百万被奴役的非洲人前往美洲的出发地。宣布设立遗产区与巴巴多斯向议会制共和国过渡密切相关,它是标志着巴巴多斯在宣布从英国独立五十多年后作为独立国家身份发展的一块基石。
https://www.archdaily.cn/cn/973841/ming-ji-nu-li-zhi-li-shi-dai-wei-star-a-de-jia-ye-fu-ze-she-ji-ba-ba-duo-si-yi-chan-quAndreea Cutieru
 Courtesy of Adjaye Associates/The Peebles Corporation
Courtesy of Adjaye Associates/The Peebles Corporation位于曼哈顿西35街和西36街之间、Jacob K. Javits 会议中心对面的K地块目前正处于竞标阶段,日前披露的由 Adjaye Associates 设计的塔楼方案一旦建成,将会是 Adjaye Associates 迄今设计过的最高建筑。

https://www.archdaily.cn/cn/970721/adjaye-associates-shou-ge-chao-gao-ta-lou-xiang-mu-neng-fou-ru-yuan-luo-di-ha-de-xun-yan-changJonathan Hilburg
 Courtesy of Adjaye Associates
Courtesy of Adjaye AssociatesAdjaye Associates接受委任设计的加纳区级医院是加纳政府发起的议程111倡议(Agenda 111 initiative)的其中一环。加纳卫生部门的主要愿景是构建111所医院,涵盖101所区级医院、2所精神病院和7所区域医院,并重建阿克拉精神病院。




 + 5
+ 5
https://www.archdaily.cn/cn/967491/adjaye-associatesshe-ji-zuo-pin-gong-bu-jia-na-qu-ji-yi-yuanChristele Harrouk
 An autographed, 24k gold leaf sketch of the Abrahamic Family House by David Adjaye. Image Courtesy of ARCH
An autographed, 24k gold leaf sketch of the Abrahamic Family House by David Adjaye. Image Courtesy of ARCH变革建筑(ARCH),一家刚成立的、致力于解决建筑与设计行业系统性种族歧视的非营利性机构,启动了一场以著名建筑师捐赠作品为主的线上拍卖活动,作品涉及草图、模型、平面图和印制品等,参与的建筑师包括戴维·阿贾耶爵士(SirDavid Adjaye)、丹尼尔·利伯斯金(Daniel Libeskind)、米歇尔·罗亚德(Michel Rojkind)、大卫·罗克威尔(David Rockwell)、珍妮弗·邦纳(Jennifer Bonner)和Trey Trahan等人。

https://www.archdaily.cn/cn/954466/a-jia-ye-deng-zhu-ming-jian-zhu-shi-zuo-pin-jing-pai-chou-kuan-bang-zhu-hei-ren-nu-jian-zhu-shengMatt Hickman
 Courtesy of Adjaye Associates
Courtesy of Adjaye Associates阿德贾耶建筑事务所公布了他们对埃多州西非艺术博物馆的设计。以调查贝宁王国的考古学,包括遗址下方埋葬的遗迹为目的,博物馆的考古项目将于2021年启动,尼日利亚遗产保护基金会(LRT),大英博物馆及当地社区伙伴项目,贝宁皇家法庭,埃多州政府和尼日利亚国家博物馆与遗址委员会(NCMM)等单位将参与其中。




 + 6
+ 6
https://www.archdaily.cn/cn/951744/a-de-jia-ye-jian-zhu-shi-wu-suo-gong-bu-ni-ri-li-ya-ai-duo-zhou-xi-fei-yi-zhu-bo-wu-guan-fang-an-chuan-tong-fei-zhou-jian-zhu-de-xian-dai-zhuan-yiChristele Harrouk
 Courtesy of Adjaye Associates
Courtesy of Adjaye Associates阿德贾耶建筑事务所公布了约翰内斯堡塔博·姆贝基总统图书馆的设计方案,那是一个为非洲意识所建的历史中心。据2021年英国皇家建筑师协会金奖得主戴维·阿德贾耶爵士称,该项目以南非前总统塔博·姆贝基(Thabo Mbeki)的名字命名,旨在推动非洲复兴和自强。




 + 6
+ 6
https://www.archdaily.cn/cn/951901/a-de-jia-ye-jian-zhu-shi-wu-suo-gong-bu-nan-fei-ta-bo-star-mu-bei-ji-zong-tong-tu-shu-guan-fang-an-zhi-shi-de-liang-cangChristele Harrouk
 Courtesy of Adjaye Associates
Courtesy of Adjaye Associates阿德贾耶建筑事务所最近在尼日尔共和国尼亚美设计了一个项目,以此纪念在该国南部和西部边境的反恐斗争中丧生的所有人。这座烈士纪念碑确切地说是“对持续打击极端主义实体和在此过程中牺牲的士兵的具体记录”。




 + 5
+ 5
https://www.archdaily.cn/cn/950145/dai-wei-star-a-de-jia-ye-gong-bu-ni-ri-er-gong-he-guo-ni-ya-mei-lie-shi-ji-nian-bei-she-ji-fang-an-san-jiao-zhu-linChristele Harrouk
 Sir David Adjaye Studio. Image Courtesy of Design Miami/Architects for Beirut
Sir David Adjaye Studio. Image Courtesy of Design Miami/Architects for Beirut国际设计博览会迈阿密设计(Design Miami)发起了一项公益募款活动“Architects for Beirut”。该活动收集了世界各地90多位著名建筑师捐赠的100件设计图稿和工艺品,所有作品的收益将直接用于黎巴嫩贝鲁特港口的修复和重建工作。一些国际知名的建筑师和建筑设计事务所都为该活动捐赠了自己的作品,包括伊东丰雄,扎哈·哈迪德,大卫·奇普菲尔德,斯蒂文·霍尔,赫尔佐格和德梅隆,伦佐·皮亚诺,Tatiana Bilbao,以及Adjaye Associates。




 + 13
+ 13
https://www.archdaily.cn/cn/950012/design-miamigong-bu-liao-90wei-guo-ji-jian-zhu-shi-shou-gao-bao-gua-huo-er-a-de-jia-ye-deng-da-shi-qin-biChristele Harrouk
 David Adjaye. Image © Alex Fradkin, courtesy of RIBA
David Adjaye. Image © Alex Fradkin, courtesy of RIBA英国皇家建筑师协会(RIBA)于近期宣布了由戴维•阿德贾耶爵士获得2021年皇家金奖。该奖项作为全世界建筑界最高的荣誉奖项之一,它代表了对建筑师一生工作的认可,并“仅颁给对建筑发展做出直接或间接贡献的个人或群体”。
https://www.archdaily.cn/cn/948820/2021nian-ribahuang-jia-jin-jiang-de-zhu-dai-wei-star-a-de-jia-ye-jue-shiChristele Harrouk
 新博物馆建筑群的西南角落视角,其左侧为Dod大厅,室外露台将可以容纳2000人. 图片© Adjaye Associates
新博物馆建筑群的西南角落视角,其左侧为Dod大厅,室外露台将可以容纳2000人. 图片© Adjaye Associates戴维·阿德贾耶爵士为普林斯顿大学艺术博物馆设计了提供崭新且包容视野的新建筑。项目位于校园的中心,它取代并以原有建筑为基础扩建了约两倍大。建设工程将于2021年开始,并预计2024年开放使用。




 + 2
+ 2
https://www.archdaily.cn/cn/948541/a-jia-ye-jian-zhu-shi-wu-suo-wei-pu-lin-si-dun-da-xue-she-ji-xin-yi-zhu-bo-wu-guanChristele Harrouk
 Cherry Groce Memorial. Image Courtesy of Adjaye Associates
Cherry Groce Memorial. Image Courtesy of Adjaye Associates戴维·阿德贾伊爵士(David Adjaye)在布里克斯顿(Brixton)设计了一个新的纪念碑,以纪念Cherry Groce。该项目位于Windrush广场,旨在向这位无辜的母亲致敬她于1985年于家中不幸被警察射杀的生命。建筑师希望借这座纪念碑,来表达人们对平等、正义和真理的追求与希望。
https://www.archdaily.cn/cn/943201/dai-wei-star-a-de-jia-yi-she-ji-bu-li-ke-si-dun-she-ji-ji-nian-bei-xuan-tiao-san-jiao-ji-nian-cherry-groceEric Baldwin
.jpg?1580392782&format=webp&width=640&height=580) © Paul Clemence
© Paul Clemence摄影师Paul Clemence近日发布了一组照片。照片记录的是由阿德贾耶建筑事务所设计并即将完工的威廉街130号住宅塔楼项目。作为阿德贾耶建筑事务所在美国的第一个住宅楼项目,其于去年的春季开始破土动工,位于纽约曼哈顿下城区的金融街,高达240米之高。




 + 13
+ 13
https://www.archdaily.cn/cn/933041/dai-wei-star-a-de-jia-ye-niu-yue-xin-zuo-wei-lian-jie-130hao-zhu-zhai-ji-jiang-jun-gongChristele Harrouk
 Nanjing Zendai Himalayas Center (portada). Image Courtesy of MAD Architects
Nanjing Zendai Himalayas Center (portada). Image Courtesy of MAD Architects



 + 21
+ 21
随着2019年即将告以段落,我们展望一下2020年最受期待的建筑项目。这些建筑遍布五个大洲,包括了文化性与商业性建筑等。其中有许多建筑项目正在建设当中,且有不少已建设了许多年。项目的规模与范围广泛,代表了不同的与之相关景观,博物馆与世上最新的摩天大楼的。
https://www.archdaily.cn/cn/930866/2020nian-zui-shou-zhu-mu-de-20ge-dai-jian-cheng-xiang-muEric Baldwin
 Courtesy of Adjaye Associates
Courtesy of Adjaye Associates悉尼市政委托阿德贾耶事务所和当代本地艺术家丹尼尔·博伊德(Daniel Boyd)来设计一个新的公共广场、广场建筑和公共艺术品,以揭示场地的历史,实现文化交流和文化保护。
https://www.archdaily.cn/cn/930022/a-de-jia-ye-jian-zhu-shi-wu-suo-xi-shou-yi-zhu-jia-daniel-boyd-she-ji-xin-xi-ni-yan-changChristele Harrouk

















.jpg?1580392782&format=webp&width=640&height=580)

